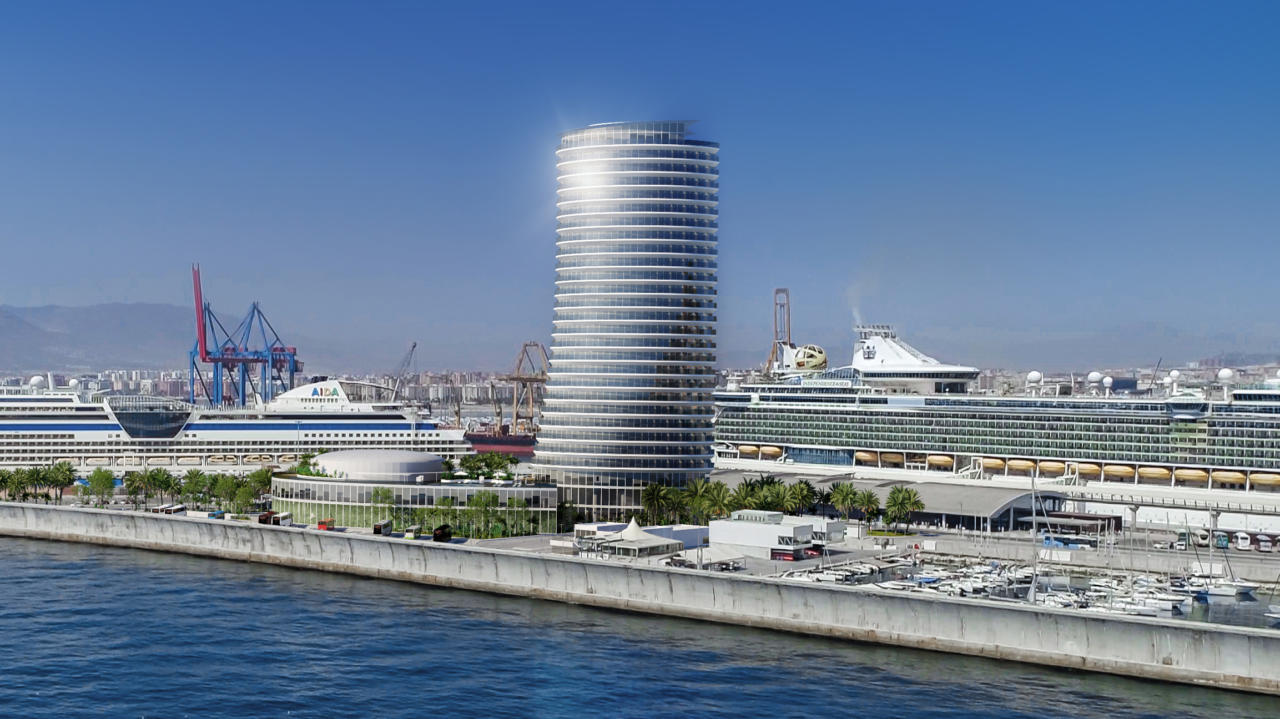
COMPETITION FOR A HOTEL IN THE PORT OF MÁLAGA
“TORRE DEL PUERTO” (PORT TOWER)
Location: Málaga
Author: José Seguí Pérez. Architect ESTUDIO SEGUÍ
Date: 2020
1 – THE PROJECT
The reduction of the base of the building due to a 45-metre setback to the Levante breakwater, where the new bus car park would be located to reinforce the public transport of the Cruise Terminal, makes it necessary to re-study the volumetric proportion of the tower in its relationship with the base, reducing its height to 27 floors (116.62 m) and also improving its architectural aspects and its suitability in its relationship with the urban and port landscape of the city. In this sense, the glazed terraces of its façades are designed to allow asymmetrical undulations in its elliptical floors, enhancing its architectural profile that looks out over the city trying to contemplate it, and also incorporating this outdoor space as attractive viewpoints for the 378 rooms (312 standard and 66 suites) that meet the requirements of the Andalusian Regional Ministry of Tourism for the Five Star “GL” (Grand Luxury) hotel category. The “Convention Hall” has been enlarged for a capacity of 1,100 seats with more stage equipment to accommodate the city’s big shows and public events. The new “Mirador” on the top floor, which, as a “lantern” of the Tower, includes café areas, restaurants and large terraces to contemplate the most exceptional landscape of the city and the sea; and the landscaped spaces of its urban surroundings improving the image of the Levante platform in its connection with Piers 1 and 2, would be the main features of the new proposal that maintains the rest of its programme of lounges and dining rooms, the garden terrace extending its infinity pools, and the roof area of 43. 515.73 m2 built above ground level, with its two floors below ground level to meet the 400 regulatory parking spaces and general services of the building.

