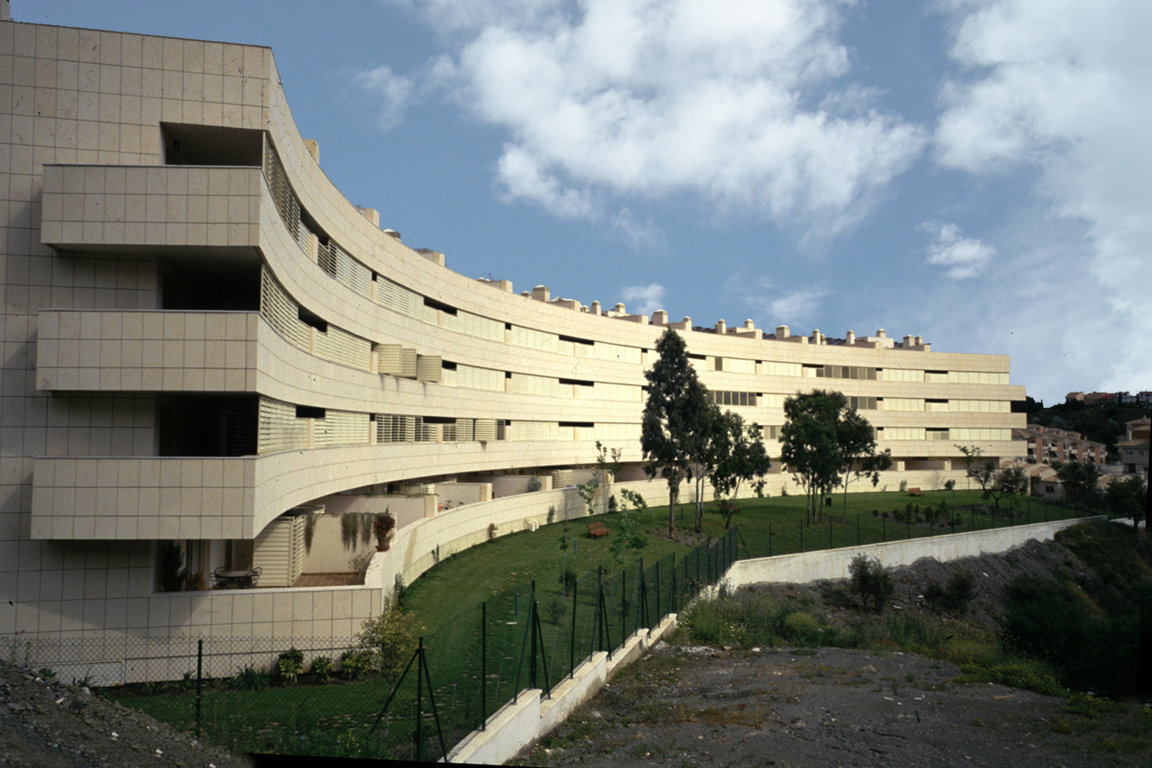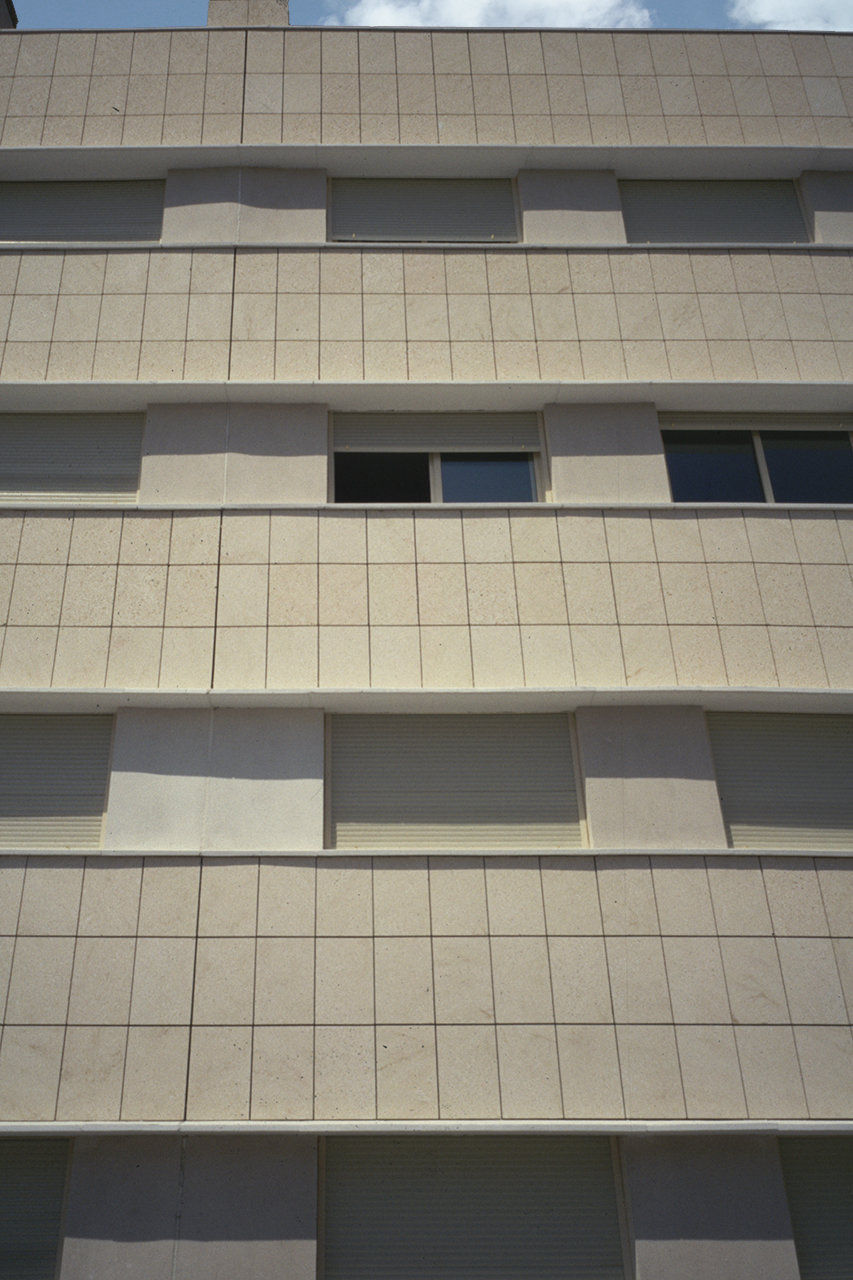
RESIDENTIAL COMPLEX “HACIENDA CLAVERO”
Location: Malaga
Author: José Seguí Pérez. Arquitecto
ESTUDIO SEGUÍ
Date: 2005
Commission: Colombian Society of property development
It develops on a plot oriented to the South and with magnificent views to the sea, this residential set is projected in two blocks multi-family adapted to the topography and semicircular in order to find its best orientation and take advantage of its best landscape views.
Its main concave façade is formed by a wide gallery of terraces, protected by a system of movable panels of “parasols” composed by slats adjustable for its solar control, to which the living rooms, kitchens and main dormitories connect, thus becoming this terraced space In its main element as an authentic external stay on which the dwelling is developed. The treatment of its façades is done by means of ventilated chamber system with elements of fossilized stone and prefabricated white concrete visor that aligns and protects the window hollows in its later convex facade. The landscaped spaces, adapted to the topography of the plot, integrate its elements of swimming pool, children’s games and paths or landscaped walks of the community free spaces of the complex of the residential complex.

