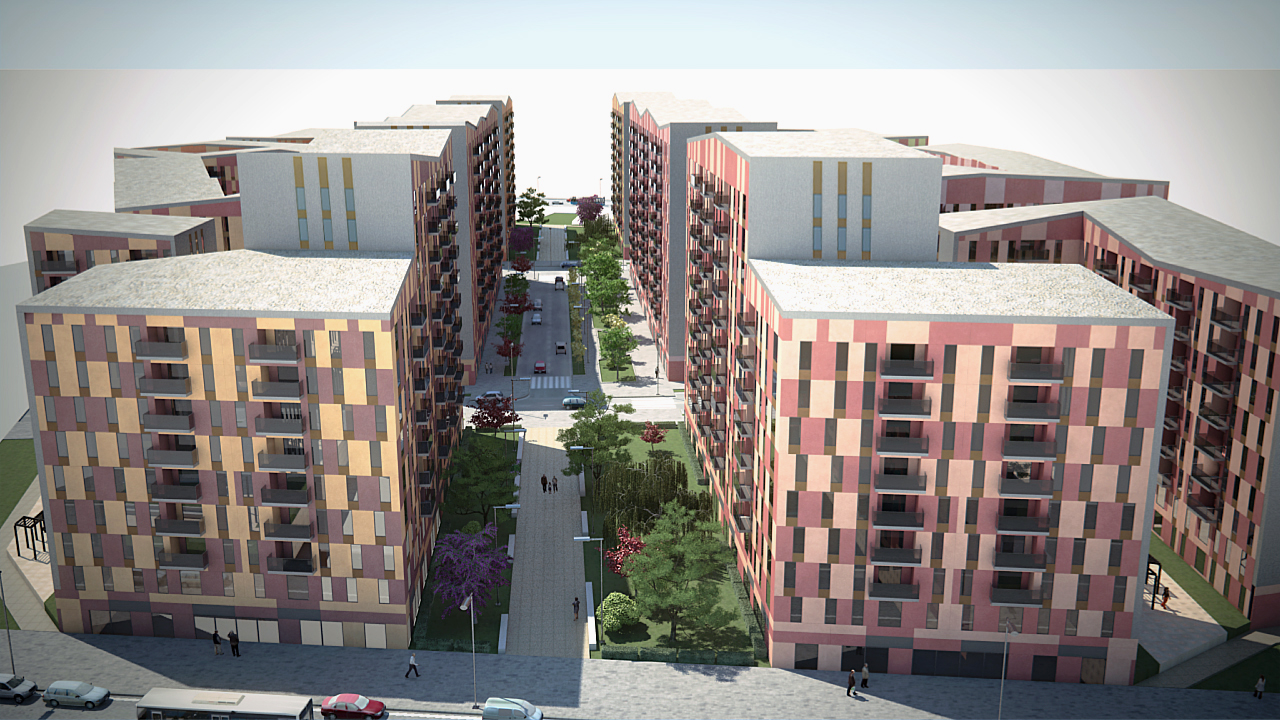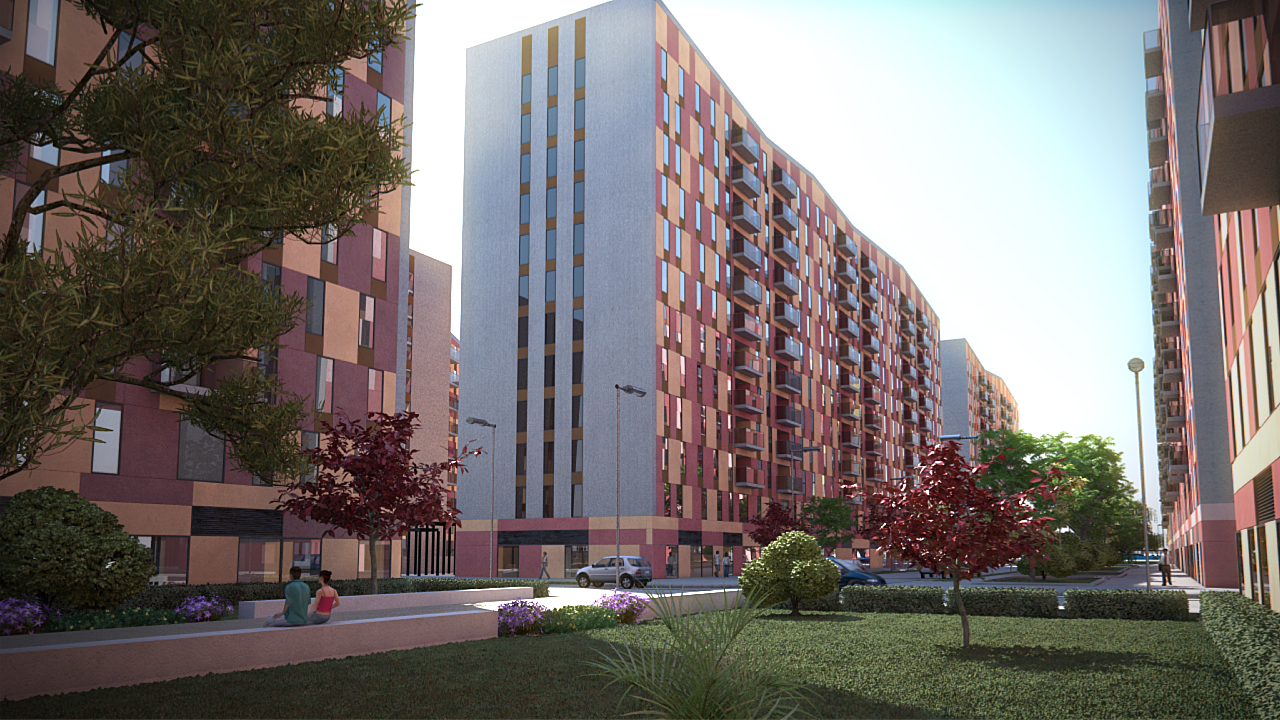RESIDENTIAL COMPLEX SPATRUL PREDA, BUCHAREST
Location: Bucharest, Romania
Author: José Seguí Pérez. Architect SEGUÍ STUDIO
Project date: 2007
Order: PRASA-GEA
The proposal attempts to resolve these conditions by means of an Open Block typology with a maximum of 12 storeys, leaving the interior of the blocks as common spaces for gardens and access to the dwellings. The commercial premises are aligned with the streets to provide the neighbourhood with basic services.

With regard to the construction proposals, a system of precast GRC (lightened concrete) has been proposed which, by means of five pieces, would provide the desired effect of variety to defend these façades and mainly the constructive rationalisation required by an operation of these characteristics in order to reduce not only its execution but also its future maintenance.
The façades are resolved with a large-scale break-up and different shades of prefabricated panels, giving each block a unique identity.

