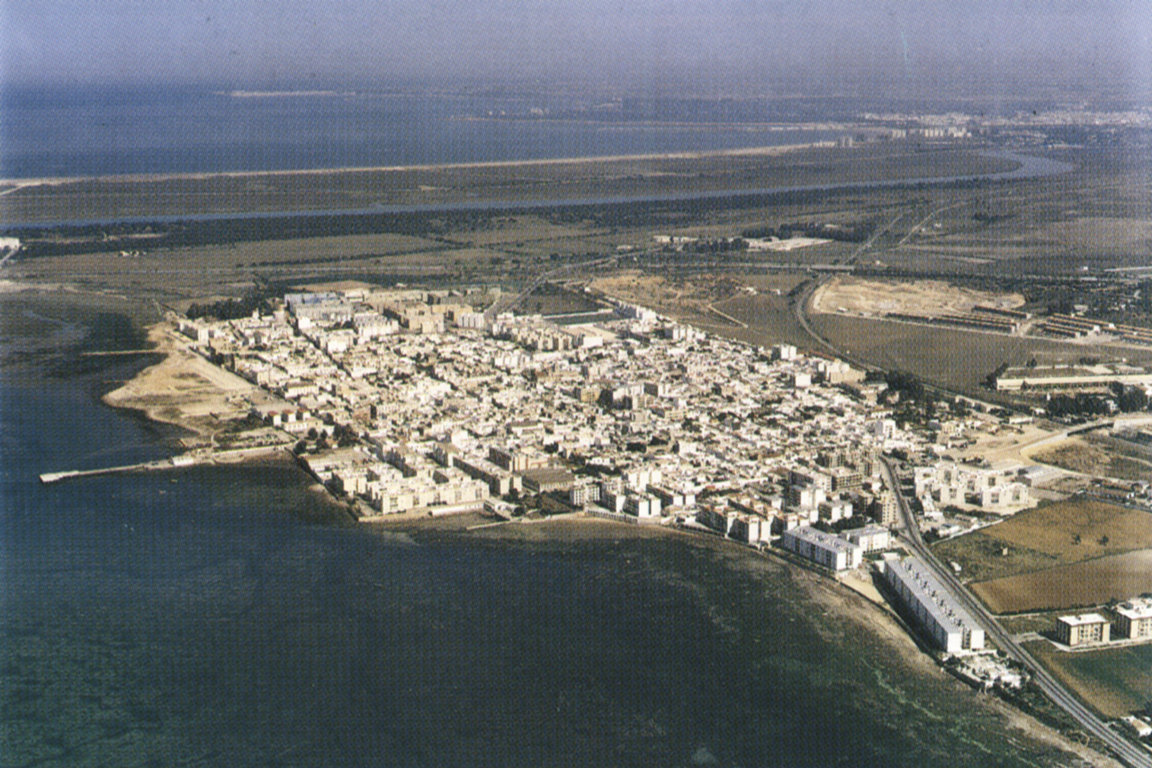SPECIAL PLANNING OF PUERTO REAL
Location: Cadiz
Autor: José Seguí Pérez. Architect. ESTUDIO SEGUÍ
Date: 1997
Commission: Ministry of Public Works of the Government of Andalusia and Puerto Real City Hall
Population: 40.000 habitants
The city of Puerto Real, forms part of the conurbation of the metropolitan area of the Bay of Cadiz. Its main problems have been caused by its abandonment of its coastal front growing from “backs” to the Bay and, consequently, a certain deterioration of its Historic Center.

The Plan seeks to solve these problems with two main actions: recqualifying and enhancing the city’s sea front by redeveloping its interstitial spaces that had provoked this urban “back” condition, and specifying specific actions strategically located in the consolidated urban fabric That by way of urban actions they were able of themselves to qualify and to promote the adjoining plots. This double action to clarify, on the one hand, the urban centralities of the city, and on the other hand to strategically apply interventions of urban “acupuncture” capable of dynamizing their tissues, would become a methodology that would be applied to other future urban plans. The maritime platform with its new Plaza del Mar and the projected equipment of the new City Hall, Sports Pavilion and Auditorium constitute strong actions to recover the maritime front of the city; As well as a set of isolated actions whose use and strategic position make up the “battery” of concrete actions to retrain its Historic Center.

