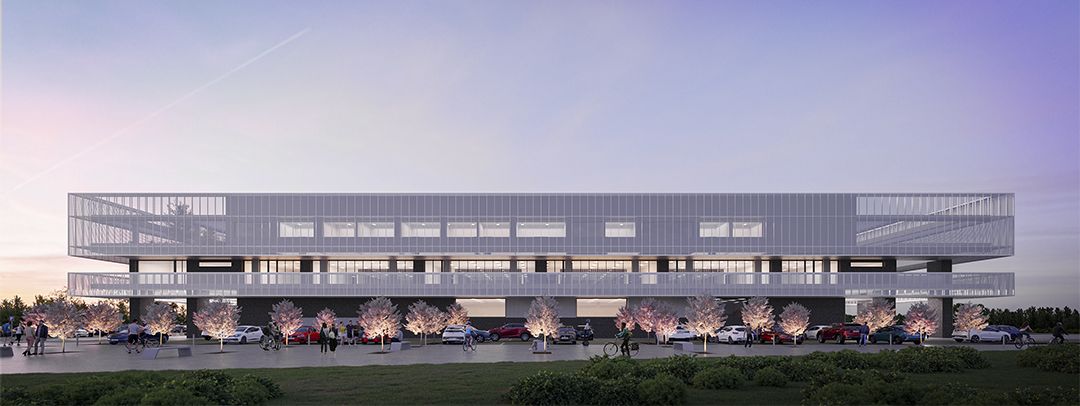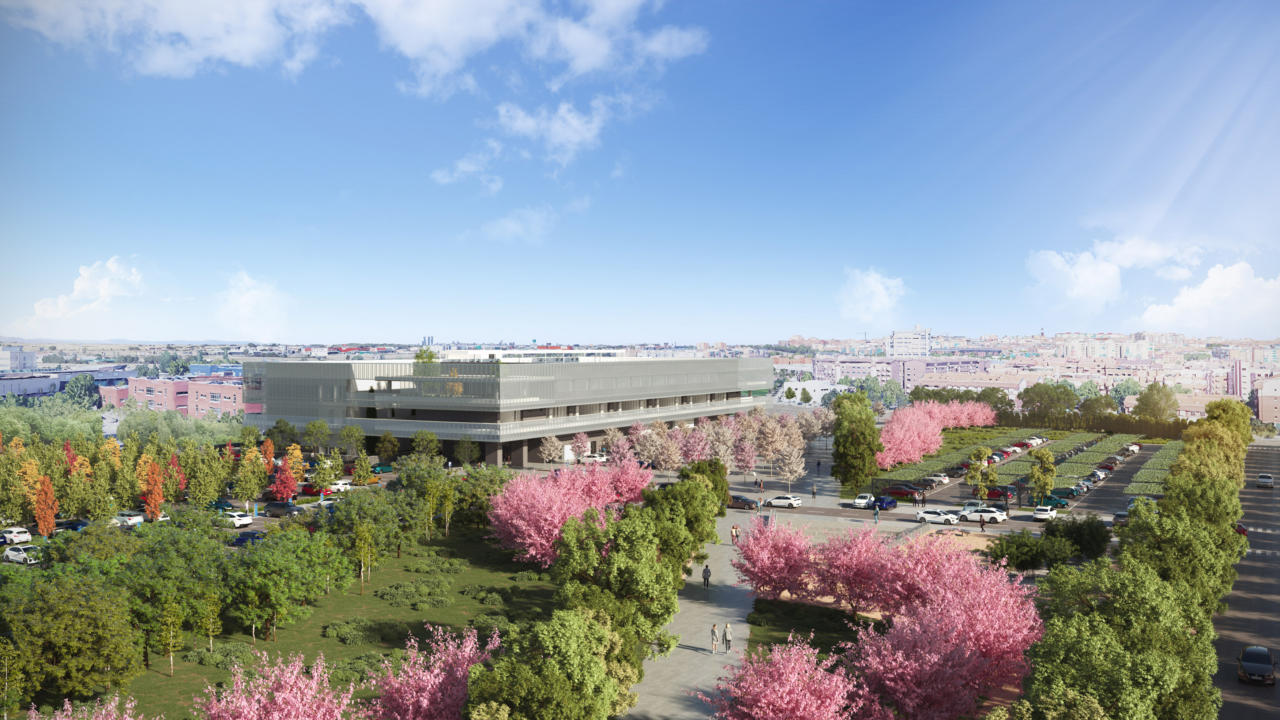REY JUAN CARLOS I UNIVERSITY MULTI-PURPOSE BUILDING, IN ALCORCÓN – MADRID
The commissioning of the project for the construction of a “Multi-purpose Building” on the University Rey Juan Carlos I Campus of Alcorcón-Madrid, was the result of a National Competition organised by the Rey Juan Carlos I University to develop a series of teaching and research programmes. Also trying to resolve the relationship with the rest of the adjoining Departmental Buildings and the new access required for the University Campus.
The proposal has tried to solve not only these educational objectives and their relationship with the existing buildings, but also the required sustainability both in its construction processes and in the solution to the problems of sunlight on its different facades by means of expanded metal mesh elements of the “deploye” type with different openings according to the orientation of each one of them. The interior filtering of natural light is achieved through a system of adjustable pergolas, making it possible for the sun to penetrate the main courtyard space in winter. This is reflected on the interior façade of the south-facing laboratory building, illuminating the curtain wall of the large north-facing hall of the classroom wing. This solution allows zenithal light to filter through to all the floors thanks to the different courtyards and light openings located in the large entrance hall, distribution hall, lounge and exhibition hall that spatially connects the ground and first floors.
The proposal also seeks to regularise and unify the southern elevation of the Rey Juan Carlos I University Campus, prioritising this orientation and partially concealing the northern service road and the disparity of image caused by the rear façades of the adjoining Departmental Buildings.


